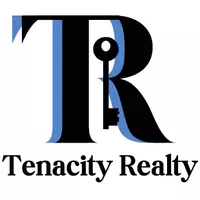5 Beds
4 Baths
10,454 Sqft Lot
5 Beds
4 Baths
10,454 Sqft Lot
OPEN HOUSE
Sat Jul 26, 1:00pm - 3:00pm
Key Details
Property Type Single Family Home
Sub Type Single Family Residence
Listing Status New
Purchase Type For Sale
Subdivision Austin Commons
MLS Listing ID 10558590
Style Brick Front,Craftsman,Traditional
Bedrooms 5
Full Baths 4
HOA Fees $750
HOA Y/N Yes
Year Built 2016
Annual Tax Amount $6,793
Tax Year 2024
Lot Size 10,454 Sqft
Acres 0.24
Lot Dimensions 10454.4
Property Sub-Type Single Family Residence
Source Georgia MLS 2
Property Description
Location
State GA
County Gwinnett
Rooms
Basement None
Dining Room Separate Room
Interior
Interior Features Beamed Ceilings, Double Vanity, High Ceilings, Entrance Foyer, Vaulted Ceiling(s), Walk-In Closet(s)
Heating Central, Electric
Cooling Ceiling Fan(s), Central Air, Heat Pump
Flooring Carpet, Hardwood
Fireplaces Number 2
Fireplaces Type Family Room, Gas Starter, Master Bedroom
Equipment Satellite Dish
Fireplace Yes
Appliance Cooktop, Dishwasher, Disposal, Double Oven, Dryer, Electric Water Heater, Microwave, Refrigerator, Stainless Steel Appliance(s), Washer
Laundry Upper Level
Exterior
Exterior Feature Garden, Gas Grill
Parking Features Garage, Garage Door Opener
Garage Spaces 2.0
Fence Back Yard
Pool Pool/Spa Combo
Community Features Park, Pool, Sidewalks, Street Lights, Tennis Court(s)
Utilities Available Cable Available, Electricity Available, Natural Gas Available, Phone Available, Sewer Available, Water Available
View Y/N No
Roof Type Composition
Total Parking Spaces 2
Garage Yes
Private Pool Yes
Building
Lot Description Level
Faces From Hwy 85N, take Exit 111 for Sugarloaf Parkway / GA-20; Merge onto GA-20?E / Sugarloaf Parkway, heading east; Continue for approximately 4 miles; Turn right onto New Hope Road, heading south; Drive about 2.3 miles; and the Austin Commons Community will be on the right. 1860 Browning Bend Cou
Foundation Slab
Sewer Public Sewer
Water Public
Structure Type Brick
New Construction No
Schools
Elementary Schools Harbins
Middle Schools Mcconnell
High Schools Archer
Others
HOA Fee Include Maintenance Grounds,Swimming,Tennis
Tax ID R5261 311
Security Features Carbon Monoxide Detector(s),Security System,Smoke Detector(s)
Acceptable Financing Cash, Conventional, FHA, VA Loan
Listing Terms Cash, Conventional, FHA, VA Loan
Special Listing Condition Resale

"My job is to find and attract mastery-based agents to the office, protect the culture, and make sure everyone is happy! "







