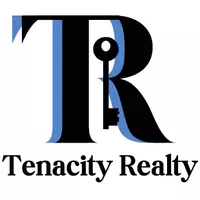6 Beds
5.5 Baths
4,796 SqFt
6 Beds
5.5 Baths
4,796 SqFt
OPEN HOUSE
Sun Jul 13, 2:00pm - 4:00pm
Key Details
Property Type Single Family Home
Sub Type Single Family Residence
Listing Status New
Purchase Type For Sale
Square Footage 4,796 sqft
Price per Sqft $140
Subdivision Flowers Crossing At The Mill
MLS Listing ID 10562479
Style Brick Front,Traditional
Bedrooms 6
Full Baths 5
Half Baths 1
HOA Y/N Yes
Year Built 1998
Annual Tax Amount $6,819
Tax Year 2024
Lot Size 0.300 Acres
Acres 0.3
Lot Dimensions 13068
Property Sub-Type Single Family Residence
Source Georgia MLS 2
Property Description
Location
State GA
County Gwinnett
Rooms
Basement Bath Finished, Concrete, Daylight, Exterior Entry, Finished, Full
Dining Room Seats 12+, Separate Room
Interior
Interior Features Bookcases, Double Vanity, High Ceilings, Separate Shower, Soaking Tub, Tray Ceiling(s), Entrance Foyer, Walk-In Closet(s)
Heating Forced Air, Natural Gas
Cooling Ceiling Fan(s), Central Air
Flooring Carpet, Hardwood
Fireplaces Number 1
Fireplaces Type Family Room
Fireplace Yes
Appliance Dishwasher, Double Oven, Refrigerator
Laundry Upper Level
Exterior
Parking Features Garage, Attached, Kitchen Level, Side/Rear Entrance
Fence Back Yard, Privacy
Community Features Clubhouse, Lake, Park, Pool, Street Lights, Swim Team, Tennis Court(s), Walk To Schools, Near Shopping
Utilities Available Cable Available, Electricity Available, Natural Gas Available, Sewer Connected, Underground Utilities, Water Available
View Y/N No
Roof Type Composition
Garage Yes
Private Pool No
Building
Lot Description Level
Faces GPS Friendly
Sewer Public Sewer
Water Public
Structure Type Other
New Construction No
Schools
Elementary Schools Out Of Area
Middle Schools Alton C Crews
High Schools Brookwood
Others
HOA Fee Include Reserve Fund,Swimming,Tennis
Tax ID R5075 230
Acceptable Financing Cash, Conventional, FHA, VA Loan
Listing Terms Cash, Conventional, FHA, VA Loan
Special Listing Condition Resale

"My job is to find and attract mastery-based agents to the office, protect the culture, and make sure everyone is happy! "







