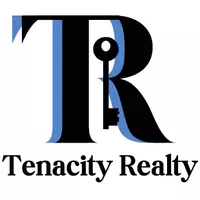5 Beds
3.5 Baths
3 Acres Lot
5 Beds
3.5 Baths
3 Acres Lot
Key Details
Property Type Single Family Home
Sub Type Single Family Residence
Listing Status New
Purchase Type For Sale
Subdivision Branson Mill
MLS Listing ID 10566773
Style Craftsman
Bedrooms 5
Full Baths 3
Half Baths 1
HOA Fees $550
HOA Y/N Yes
Year Built 2005
Annual Tax Amount $5,234
Tax Year 2024
Lot Size 3.000 Acres
Acres 3.0
Lot Dimensions 3
Property Sub-Type Single Family Residence
Source Georgia MLS 2
Property Description
Location
State GA
County Bartow
Rooms
Other Rooms Garage(s)
Basement None
Dining Room Separate Room
Interior
Interior Features Bookcases, Double Vanity, High Ceilings, Master On Main Level, Separate Shower, Soaking Tub, Tray Ceiling(s), Vaulted Ceiling(s)
Heating Central
Cooling Central Air
Flooring Carpet, Hardwood, Tile
Fireplaces Number 1
Fireplaces Type Gas Starter, Living Room, Masonry
Fireplace Yes
Appliance Cooktop, Dishwasher, Microwave, Oven, Refrigerator, Stainless Steel Appliance(s)
Laundry Mud Room
Exterior
Parking Features Garage, Attached, Detached, Kitchen Level, Garage Door Opener, Side/Rear Entrance
Garage Spaces 4.0
Community Features Playground, Pool
Utilities Available Electricity Available, Underground Utilities, Water Available
View Y/N No
Roof Type Composition
Total Parking Spaces 4
Garage Yes
Private Pool No
Building
Lot Description Private
Faces Use GPS
Foundation Block
Sewer Septic Tank
Water Public
Structure Type Concrete,Wood Siding
New Construction No
Schools
Elementary Schools Clear Creek
Middle Schools Adairsville
High Schools Adairsville
Others
HOA Fee Include Maintenance Grounds,Swimming
Tax ID 0047C0001005
Security Features Smoke Detector(s)
Special Listing Condition Resale

"My job is to find and attract mastery-based agents to the office, protect the culture, and make sure everyone is happy! "







