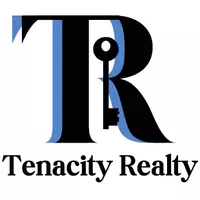8 Beds
5 Baths
0.45 Acres Lot
8 Beds
5 Baths
0.45 Acres Lot
Key Details
Property Type Single Family Home
Sub Type Single Family Residence
Listing Status New
Purchase Type For Sale
Subdivision Castlemaine
MLS Listing ID 10567970
Style Traditional
Bedrooms 8
Full Baths 5
HOA Fees $500
HOA Y/N Yes
Year Built 1996
Annual Tax Amount $12,045
Tax Year 2024
Lot Size 0.450 Acres
Acres 0.45
Lot Dimensions 19602
Property Sub-Type Single Family Residence
Source Georgia MLS 2
Property Description
Location
State GA
County Gwinnett
Rooms
Basement Bath Finished, Daylight, Exterior Entry, Partial
Interior
Interior Features Walk-In Closet(s)
Heating Central, Natural Gas
Cooling Ceiling Fan(s), Central Air
Flooring Carpet, Hardwood, Tile
Fireplaces Number 2
Fireplaces Type Family Room
Fireplace Yes
Appliance Dishwasher, Gas Water Heater
Laundry In Kitchen
Exterior
Parking Features Garage, Garage Door Opener
Garage Spaces 3.0
Community Features Clubhouse, Pool, Sidewalks, Street Lights, Tennis Court(s), Walk To Schools, Near Shopping
Utilities Available Cable Available, Electricity Available, Natural Gas Available, Phone Available, Sewer Available, Underground Utilities, Water Available
View Y/N No
Roof Type Composition
Total Parking Spaces 3
Garage Yes
Private Pool No
Building
Lot Description Private
Faces From I-85 N and take exit 108 for Sugarloaf Parkway. Slightly right onto the West Sugarloaf Parkway ramp, then merge onto Sugarloaf Parkway. Turn left onto Peachtree Industrial Blvd, then right onto Castlemaine Dr NW
Sewer Public Sewer
Water Public
Structure Type Brick,Wood Siding
New Construction No
Schools
Elementary Schools Chattahoochee
Middle Schools Coleman
High Schools Duluth
Others
HOA Fee Include Other,Swimming,Tennis
Tax ID R7243013
Security Features Smoke Detector(s)
Special Listing Condition Resale

"My job is to find and attract mastery-based agents to the office, protect the culture, and make sure everyone is happy! "







