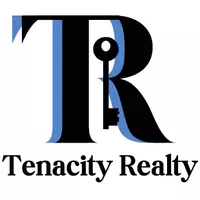5 Beds
3 Baths
2,380 SqFt
5 Beds
3 Baths
2,380 SqFt
OPEN HOUSE
Sun Jul 27, 1:00pm - 3:00pm
Key Details
Property Type Single Family Home
Sub Type Single Family Residence
Listing Status New
Purchase Type For Sale
Square Footage 2,380 sqft
Price per Sqft $199
Subdivision Brookstone West
MLS Listing ID 10571517
Style Craftsman
Bedrooms 5
Full Baths 3
HOA Fees $600
HOA Y/N Yes
Year Built 2020
Annual Tax Amount $4,299
Tax Year 2024
Lot Size 0.360 Acres
Acres 0.36
Lot Dimensions 15681.6
Property Sub-Type Single Family Residence
Source Georgia MLS 2
Property Description
Location
State GA
County Paulding
Rooms
Basement None
Dining Room Dining Rm/Living Rm Combo
Interior
Interior Features Central Vacuum, Double Vanity, High Ceilings, Walk-In Closet(s)
Heating Central, Forced Air, Natural Gas
Cooling Ceiling Fan(s), Central Air
Flooring Carpet, Tile
Fireplaces Number 1
Fireplaces Type Gas Log, Living Room
Fireplace Yes
Appliance Dishwasher, Disposal, Gas Water Heater, Microwave, Range
Laundry Upper Level
Exterior
Parking Features Garage, Attached, Garage Door Opener
Garage Spaces 2.0
Fence Back Yard, Fenced, Wood
Community Features Sidewalks, Street Lights
Utilities Available Cable Available, Electricity Available, High Speed Internet, Natural Gas Available, Sewer Available, Water Available
View Y/N No
Roof Type Composition
Total Parking Spaces 2
Garage Yes
Private Pool No
Building
Lot Description Cul-De-Sac, Level, Private
Faces I-75 N to exit 269 toward US-41. Turn left onto Ernest W Barrett Pkwy NW. Turn right onto Stilesboro Rd NW. Turn left onto Mars Hill Rd. Turn right onto Burnt Hickory Rd NW. At the traffic circle, take the 2nd exit and stay on Burnt Hickory Rd NW. Turn left onto Brookstone W Way. Turn left onto Brookstone Park E. Home will be on the right.
Foundation Slab
Sewer Public Sewer
Water Public
Structure Type Brick,Concrete
New Construction No
Schools
Elementary Schools Russom
Middle Schools East Paulding
High Schools North Paulding
Others
HOA Fee Include Other
Tax ID 085800
Security Features Carbon Monoxide Detector(s),Security System,Smoke Detector(s)
Acceptable Financing 1031 Exchange, Cash, Conventional, FHA, VA Loan
Listing Terms 1031 Exchange, Cash, Conventional, FHA, VA Loan
Special Listing Condition Resale
Virtual Tour https://listing.visuallysold.com/order/88d44167-d201-4c0f-92f4-08ddc84dd702?branding=false

"My job is to find and attract mastery-based agents to the office, protect the culture, and make sure everyone is happy! "







