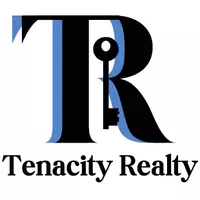$282,000
$282,000
For more information regarding the value of a property, please contact us for a free consultation.
2 Beds
2 Baths
1,180 SqFt
SOLD DATE : 05/30/2025
Key Details
Sold Price $282,000
Property Type Condo
Sub Type Condominium
Listing Status Sold
Purchase Type For Sale
Square Footage 1,180 sqft
Price per Sqft $238
Subdivision Laurel Grove
MLS Listing ID 10438451
Sold Date 05/30/25
Style Contemporary
Bedrooms 2
Full Baths 2
HOA Fees $4,800
HOA Y/N Yes
Year Built 1967
Annual Tax Amount $2,812
Tax Year 2024
Lot Size 1,176 Sqft
Acres 0.027
Lot Dimensions 1176.12
Property Sub-Type Condominium
Source Georgia MLS 2
Property Description
Welcome to Laurel Grove - a hidden gem in a prime, vibrant heart of Sandy Springs. Laurel Grove is an architectural timeless design by Robert Greene, one of the last apprentices of Frank Lloyd Wright. SELLER FINANCING available for qualified offers! Priced to sell! This gorgeous condo is the best of single level living featuring 2 en suite bedrooms with walk in closets, private bathrooms with bright sky lights and an open-concept design filled with natural sunlight throughout. It is one of the few units featuring a sundrenched great room with high ceilings and clerestory windows, flowing into a sun room, separate dining area and renovated kitchen. Updated luxury vinyl plank floors, light fixtures and ceiling fans throughout. Full size washer and dryer are included. This unit is tucked away in the back of community with easy parking access to your assigned parking, as well as additional guest parking in front and back (accessible from your unit's back door). Laurel Grove amenities include a swimming pool, amidst a residential neighborhood and unbeatable location. Walkable to the best of dining, shopping, parks, as well as public transportation and quick freeway access to 285, 400 and 75/85.
Location
State GA
County Fulton
Rooms
Basement None
Dining Room Separate Room
Interior
Interior Features High Ceilings, Master On Main Level, Roommate Plan, Walk-In Closet(s)
Heating Central, Forced Air, Natural Gas
Cooling Ceiling Fan(s), Central Air
Flooring Laminate
Fireplace No
Appliance Dishwasher, Dryer, Gas Water Heater, Microwave, Oven/Range (Combo), Refrigerator, Stainless Steel Appliance(s), Washer
Laundry In Kitchen, Laundry Closet
Exterior
Parking Features Assigned
Garage Spaces 2.0
Community Features Gated, Pool, Near Public Transport, Near Shopping
Utilities Available Electricity Available, High Speed Internet, Natural Gas Available, Sewer Connected, Water Available
View Y/N Yes
View City
Roof Type Other
Total Parking Spaces 2
Garage No
Private Pool No
Building
Lot Description Level
Faces GPS to 346 Carpenter Dr, Atlanta. Through the gate, go straight to the back of the community to Building #4 which will be on the right. #51 will be upstairs. Please park in #51 parking space, or any unmarked parking space.
Foundation Block
Sewer Public Sewer
Water Public
Structure Type Brick
New Construction No
Schools
Elementary Schools Lake Forest
Middle Schools Ridgeview
High Schools Riverwood
Others
HOA Fee Include Maintenance Structure,Maintenance Grounds,Reserve Fund,Swimming,Trash,Water
Tax ID 17 0070 LL1172
Security Features Smoke Detector(s)
Acceptable Financing Cash, Conventional
Listing Terms Cash, Conventional
Special Listing Condition Resale
Read Less Info
Want to know what your home might be worth? Contact us for a FREE valuation!

Our team is ready to help you sell your home for the highest possible price ASAP

© 2025 Georgia Multiple Listing Service. All Rights Reserved.
"My job is to find and attract mastery-based agents to the office, protect the culture, and make sure everyone is happy! "







