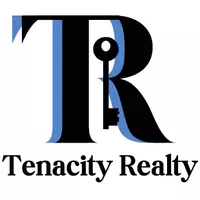$310,000
$310,000
For more information regarding the value of a property, please contact us for a free consultation.
3 Beds
2 Baths
1,520 SqFt
SOLD DATE : 05/30/2025
Key Details
Sold Price $310,000
Property Type Single Family Home
Sub Type Single Family Residence
Listing Status Sold
Purchase Type For Sale
Square Footage 1,520 sqft
Price per Sqft $203
Subdivision Pine Tree Plantation
MLS Listing ID 10511969
Sold Date 05/30/25
Style Ranch
Bedrooms 3
Full Baths 2
HOA Y/N Yes
Year Built 1990
Annual Tax Amount $3,597
Tax Year 2024
Lot Size 3,484 Sqft
Acres 0.08
Lot Dimensions 3484.8
Property Sub-Type Single Family Residence
Source Georgia MLS 2
Property Description
Welcome Home to this beautiful Ranch with a charming front porch! Thoughtfully designed for easy single-level living. From the moment you step inside the heart of the home is the spacious living room with vaulted ceiling and lots of natural light perfect for relaxing at home or entertaining. For cold nights there is a gas fireplace. The layout flows effortlessly, creating a sense of openness and comfort throughout. The Dining room with trey ceilings and updated lighting is off the living room. The Entire Interior of the home has been Freshly Painted and New carpet in the bedrooms. The Kitchen has white cabinetry, granite countertops, tin backsplash and stainless steel appliances with room for a kitchen nook for Dining. Off the kitchen is a laundry/mudroom plus additional storage. The expansive primary suite a peaceful retreat tucked away for added privacy. It boasts a generous walk-in closet, ensuite bathroom, complete with a relaxing garden tub and separate shower. Two additional Bedrooms are perfect for family, guests or a home office. A second Full Bathroom is conveniently located near the bedrooms. Step outside to discover an inviting covered pergola with lights-ideal for hosting summer cookouts, enjoying morning coffee, or simply relaxing in the private fenced in yard. The backyard features gardening beds, a firepit, koi pond plus a dedicated storage shed for yard equipment or seasonal items. For added convenience, the home includes an attached two-car garage with additional storage. Location is everything, and this home truly delivers. Situated less than10 mins. from downtown McDonough, you'll have quick and easy access to an array of shopping, dining, parks and entertainment options. Commuters will appreciate the proximity to major highways, making daily travel or weekend adventures a breeze. Located in the highly regarded OLA school district. NO HOA.
Location
State GA
County Henry
Rooms
Other Rooms Outbuilding, Shed(s)
Basement None
Dining Room Separate Room
Interior
Interior Features Master On Main Level, Separate Shower, Soaking Tub, Tray Ceiling(s), Vaulted Ceiling(s), Walk-In Closet(s)
Heating Central
Cooling Ceiling Fan(s), Central Air
Flooring Carpet, Laminate
Fireplaces Number 1
Fireplaces Type Gas Starter
Fireplace Yes
Appliance Dishwasher, Dryer, Gas Water Heater, Refrigerator, Washer
Laundry Mud Room
Exterior
Parking Features Garage, Garage Door Opener, Kitchen Level
Fence Back Yard, Fenced
Community Features Park, Near Shopping
Utilities Available Cable Available, Electricity Available, Natural Gas Available
View Y/N No
Roof Type Composition
Garage Yes
Private Pool No
Building
Lot Description Level
Faces East on Hwy 81E, 1st neighborhood -Pine Tree Plantation on the right after Shane's Rib Shack, go straight 3rd Home on the left.
Foundation Slab
Sewer Septic Tank
Water Public
Structure Type Wood Siding
New Construction No
Schools
Elementary Schools New Hope
Middle Schools Ola
High Schools Ola
Others
HOA Fee Include Other
Tax ID 156A01003000
Security Features Carbon Monoxide Detector(s)
Acceptable Financing Cash, Conventional
Listing Terms Cash, Conventional
Special Listing Condition Resale
Read Less Info
Want to know what your home might be worth? Contact us for a FREE valuation!

Our team is ready to help you sell your home for the highest possible price ASAP

© 2025 Georgia Multiple Listing Service. All Rights Reserved.
"My job is to find and attract mastery-based agents to the office, protect the culture, and make sure everyone is happy! "







