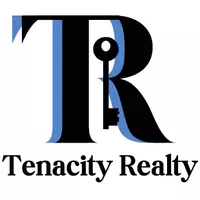$390,000
$410,000
4.9%For more information regarding the value of a property, please contact us for a free consultation.
1 Bed
1.5 Baths
1,349 SqFt
SOLD DATE : 06/02/2025
Key Details
Sold Price $390,000
Property Type Townhouse
Sub Type Townhouse
Listing Status Sold
Purchase Type For Sale
Square Footage 1,349 sqft
Price per Sqft $289
Subdivision Glenridge Creek Townhome
MLS Listing ID 10486238
Sold Date 06/02/25
Style Brick Front,Brick/Frame,Traditional
Bedrooms 1
Full Baths 1
Half Baths 1
HOA Fees $2,760
HOA Y/N Yes
Year Built 2004
Annual Tax Amount $3,844
Tax Year 2024
Lot Size 566 Sqft
Acres 0.013
Lot Dimensions 566.28
Property Sub-Type Townhouse
Source Georgia MLS 2
Property Description
Welcome to your dream home in the heart of a gated community, where luxury meets comfort. This exquisite 1 bedroom, 1.5 bath townhouse offers a serene setting, backing up to a beautiful, wooded area that provides privacy and tranquility. Step out onto your private deck and soak in the peaceful surroundings, while the front of the townhouse overlooks a charming courtyard across the street. Inside, you'll find hardwood flooring throughout, adding a touch of elegance to the spacious layout. The chef's kitchen is a culinary delight, equipped with modern appliances and ample counter space for meal preparation. The oversized living areas provide the perfect space for relaxation and entertainment, with plenty of natural light streaming in. Downstairs, a lower level family room doubles as a 2nd bedroom, offering flexibility for your lifestyle needs. The oversized primary bedroom boasts an updated ensuite, creating a luxurious retreat at the end of the day. Don't miss the opportunity to make this townhouse your own and experience the epitome of luxury living in a gated community. Close to shopping, restaurants and easy access to interstate.
Location
State GA
County Fulton
Rooms
Basement Finished
Dining Room Dining Rm/Living Rm Combo
Interior
Interior Features Double Vanity, Walk-In Closet(s)
Heating Natural Gas
Cooling Ceiling Fan(s), Central Air
Flooring Tile
Fireplace No
Appliance Dishwasher, Disposal, Microwave
Laundry Other
Exterior
Parking Features Garage
Garage Spaces 1.0
Community Features Gated, Pool, Sidewalks
Utilities Available Cable Available, Electricity Available, Natural Gas Available, Sewer Available, Water Available
View Y/N No
Roof Type Composition
Total Parking Spaces 1
Garage Yes
Private Pool No
Building
Lot Description Other
Faces GPS Friendly.
Sewer Public Sewer
Water Public
Structure Type Brick,Other
New Construction No
Schools
Elementary Schools High Point
Middle Schools Ridgeview
High Schools Riverwood
Others
HOA Fee Include Maintenance Structure,Maintenance Grounds,Swimming,Trash
Tax ID 17 0016 LL2078
Acceptable Financing Cash, Conventional, FHA
Listing Terms Cash, Conventional, FHA
Special Listing Condition Resale
Read Less Info
Want to know what your home might be worth? Contact us for a FREE valuation!

Our team is ready to help you sell your home for the highest possible price ASAP

© 2025 Georgia Multiple Listing Service. All Rights Reserved.
"My job is to find and attract mastery-based agents to the office, protect the culture, and make sure everyone is happy! "







