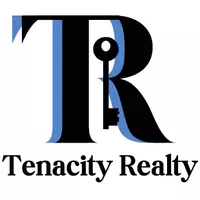$265,000
$275,000
3.6%For more information regarding the value of a property, please contact us for a free consultation.
3 Beds
2 Baths
1,469 SqFt
SOLD DATE : 06/02/2025
Key Details
Sold Price $265,000
Property Type Condo
Sub Type Condominium
Listing Status Sold
Purchase Type For Sale
Square Footage 1,469 sqft
Price per Sqft $180
Subdivision Foxcroft
MLS Listing ID 10459297
Sold Date 06/02/25
Style Traditional,Tudor
Bedrooms 3
Full Baths 2
HOA Y/N Yes
Year Built 1964
Annual Tax Amount $2,701
Tax Year 2024
Lot Size 1,481 Sqft
Acres 0.034
Lot Dimensions 1481.04
Property Sub-Type Condominium
Source Georgia MLS 2
Property Description
Low-Maintenance Living in Sandy Springs. Welcome to hassle-free living in this gated community at Foxcroft! This ground-floor condo lets you kick back and relax because the HOA covers everything (well almost)-no yard work, no exterior maintenance, no worries! Are you sure the Condo you are interested in has the right insurance? BIG NEWS for Condo Buyers! This condo has the right insurance in place, meaning you can typically secure financing with confidence. Prime Sandy Springs Location. You're just minutes from Abernathy Park, featuring scenic trails & playgrounds, plus top-tier dining, shopping, and easy access to 400 & 285. This is an incredible opportunity to own a move-in-ready condo with no maintenance stress! Updated Kitchen and Bathrooms. Newer HVAC, LVP Flooring and paint. The rest is done for you.
Location
State GA
County Fulton
Rooms
Other Rooms Tennis Court(s)
Basement None
Dining Room Separate Room
Interior
Interior Features Master On Main Level, Roommate Plan, Walk-In Closet(s)
Heating Central, Heat Pump
Cooling Heat Pump
Flooring Laminate
Fireplace No
Appliance Dishwasher, Disposal, Microwave, Refrigerator
Laundry Other
Exterior
Exterior Feature Garden, Gas Grill
Parking Features Over 1 Space per Unit
Garage Spaces 2.0
Pool In Ground
Community Features Clubhouse, Park, Playground, Pool, Sidewalks, Street Lights, Tennis Court(s), Walk To Schools, Near Shopping
Utilities Available Cable Available, Electricity Available, Natural Gas Available, Phone Available, Sewer Available, Water Available
View Y/N Yes
View City
Roof Type Composition
Total Parking Spaces 2
Garage No
Private Pool Yes
Building
Lot Description Other
Faces Use GPS Once you go through the gate you will follow the road and go to the right until you get to the dead end. The Building in \"M\" and I suggest going around the walkway to the right. The unit is on the bottom and you can go right in that way. PARKING:***If you come after 8 pm you will need to check in at the gate. If you come after 5:30 pm - YOU MUST PARK IN GUEST Parking or your car will get booted. Anytime before 5:30 pm is ok.
Foundation Slab
Sewer Public Sewer
Water Public
Structure Type Brick
New Construction No
Schools
Elementary Schools Woodland
Middle Schools Ridgeview
High Schools Riverwood
Others
HOA Fee Include Insurance,Maintenance Structure,Maintenance Grounds,Reserve Fund,Security,Swimming,Tennis
Tax ID 17 007300050647
Security Features Gated Community
Acceptable Financing Cash, Conventional, VA Loan
Listing Terms Cash, Conventional, VA Loan
Special Listing Condition Resale
Read Less Info
Want to know what your home might be worth? Contact us for a FREE valuation!

Our team is ready to help you sell your home for the highest possible price ASAP

© 2025 Georgia Multiple Listing Service. All Rights Reserved.
"My job is to find and attract mastery-based agents to the office, protect the culture, and make sure everyone is happy! "







