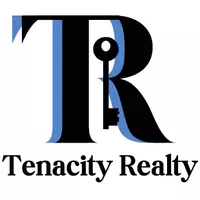$383,000
$404,900
5.4%For more information regarding the value of a property, please contact us for a free consultation.
4 Beds
2.5 Baths
2,378 SqFt
SOLD DATE : 05/30/2025
Key Details
Sold Price $383,000
Property Type Single Family Home
Sub Type Single Family Residence
Listing Status Sold
Purchase Type For Sale
Square Footage 2,378 sqft
Price per Sqft $161
Subdivision Ridgeview
MLS Listing ID 10512991
Sold Date 05/30/25
Style Brick Front,Brick/Frame,Traditional
Bedrooms 4
Full Baths 2
Half Baths 1
HOA Fees $550
HOA Y/N Yes
Year Built 2006
Annual Tax Amount $2,758
Tax Year 2016
Property Sub-Type Single Family Residence
Source Georgia MLS 2
Property Description
Charming Home in Sought-After Ridgeview Subdivision! Welcome to this beautiful, move-in ready home offering an open and spacious floorplan perfect for modern living. The main level features a versatile Living Room/Office, a formal Dining Room, and a sunny Breakfast Area. The stylish Kitchen boasts rich wood cabinetry, a gas stove, and a center island that flows seamlessly into the Great Room, complete with gleaming hardwood floors and a cozy gas log fireplace. Upstairs, the luxurious Owner's Suite impresses with a tray ceiling, a large walk-in closet, and a spa-inspired ensuite bath featuring double vanities. Three additional generously sized bedrooms offer flexibility for family, guests, or a home office. Enjoy outdoor living with a private backyard and a patio ideal for relaxing or entertaining. Located in a vibrant Swim/Tennis community just minutes from shopping, dining, and top conveniences - this home has it all! Don't miss this incredible opportunity!
Location
State GA
County Gwinnett
Rooms
Basement None
Dining Room Separate Room
Interior
Interior Features Tray Ceiling(s), High Ceilings, Double Vanity, Soaking Tub, Tile Bath, Walk-In Closet(s)
Heating Natural Gas, Central
Cooling Electric, Ceiling Fan(s), Central Air
Flooring Carpet, Hardwood
Fireplaces Number 1
Fireplaces Type Family Room, Gas Starter, Gas Log
Fireplace Yes
Appliance Dryer, Washer, Dishwasher, Ice Maker, Oven/Range (Combo), Refrigerator
Laundry Upper Level
Exterior
Exterior Feature Other
Parking Features Attached, Garage Door Opener, Garage
Garage Spaces 2.0
Community Features Clubhouse, Playground, Pool, Sidewalks, Street Lights, Tennis Court(s)
Utilities Available Cable Available
Waterfront Description No Dock Or Boathouse
View Y/N No
Roof Type Composition
Total Parking Spaces 2
Garage Yes
Private Pool No
Building
Lot Description Level, Private
Faces Sugarloaf Pkwy East, exit Martins Chapel, turn left, L on Simonton Rd, L on Madison Chase Way, L on Simonton Crest Dr, 1st R on Simonton Oak Way, R on Simonton Oak Ln, 1st L on Simonton Ridge Trl, R on Simonton Hill Ct. Home on Left.
Foundation Slab
Sewer Public Sewer
Water Public
Structure Type Brick,Vinyl Siding
New Construction No
Schools
Elementary Schools Simonton
Middle Schools Jordan
High Schools Central
Others
HOA Fee Include Management Fee,Swimming,Tennis
Tax ID R5182 595
Security Features Security System
Special Listing Condition Resale
Read Less Info
Want to know what your home might be worth? Contact us for a FREE valuation!

Our team is ready to help you sell your home for the highest possible price ASAP

© 2025 Georgia Multiple Listing Service. All Rights Reserved.
"My job is to find and attract mastery-based agents to the office, protect the culture, and make sure everyone is happy! "







