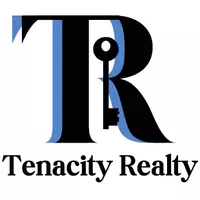$450,000
$439,000
2.5%For more information regarding the value of a property, please contact us for a free consultation.
3 Beds
2 Baths
1,214 SqFt
SOLD DATE : 06/02/2025
Key Details
Sold Price $450,000
Property Type Single Family Home
Sub Type Single Family Residence
Listing Status Sold
Purchase Type For Sale
Square Footage 1,214 sqft
Price per Sqft $370
Subdivision University Heights-Medlock Park
MLS Listing ID 10511808
Sold Date 06/02/25
Style Brick 4 Side,Ranch
Bedrooms 3
Full Baths 2
HOA Y/N No
Year Built 1956
Annual Tax Amount $7,458
Tax Year 2024
Lot Size 10,454 Sqft
Acres 0.24
Lot Dimensions 10454.4
Property Sub-Type Single Family Residence
Source Georgia MLS 2
Property Description
Check out the 3D virtual tour! Welcome home to Medlock Park, one of the metro area's most sought-after neighborhoods! This 3 bed 2 full bath ranch features a large, welcoming covered front porch, gleaming hardwood floors throughout, a light filled living room that opens to the dining room and kitchen. The kitchen features stainless steel appliances, white cabinetry, quartz countertops, and an island with seating. Kitchen has direct access to the carport, deck and huge back yard. The primary bedroom has an updated ensuite full bathroom, and one of the two other bedrooms makes the perfect office/den space. Venture outdoors to see the oversized deck and large private back yard with lush forest views. The one-car carport and driveway have plenty of parking for multiple cars. All kitchen appliances remain. Convenient to Emory/CDC/CHOA, as well as the new Church St. retail and restaurant district, Downtown Decatur, Toco Hill shopping and restaurants, and major roads.
Location
State GA
County Dekalb
Rooms
Basement Crawl Space
Dining Room Dining Rm/Living Rm Combo
Interior
Interior Features Double Vanity, Master On Main Level, Other, Separate Shower
Heating Forced Air
Cooling Ceiling Fan(s), Central Air
Flooring Hardwood, Tile
Fireplace No
Appliance Dishwasher, Microwave, Oven/Range (Combo), Refrigerator, Stainless Steel Appliance(s)
Laundry In Kitchen
Exterior
Exterior Feature Other
Parking Features Carport, Kitchen Level
Garage Spaces 1.0
Fence Chain Link, Wood
Community Features Park, Playground, Near Public Transport, Walk To Schools, Near Shopping
Utilities Available Cable Available, Electricity Available, Natural Gas Available, Phone Available, Sewer Connected, Water Available
View Y/N No
Roof Type Composition
Total Parking Spaces 1
Garage No
Private Pool No
Building
Lot Description Level, Private
Faces Please use GPS
Foundation Block
Sewer Public Sewer
Water Public
Structure Type Brick
New Construction No
Schools
Elementary Schools Fernbank
Middle Schools Druid Hills
High Schools Druid Hills
Others
HOA Fee Include None
Tax ID 18 102 09 007
Acceptable Financing Cash, Conventional, Other
Listing Terms Cash, Conventional, Other
Special Listing Condition Resale
Read Less Info
Want to know what your home might be worth? Contact us for a FREE valuation!

Our team is ready to help you sell your home for the highest possible price ASAP

© 2025 Georgia Multiple Listing Service. All Rights Reserved.
"My job is to find and attract mastery-based agents to the office, protect the culture, and make sure everyone is happy! "







