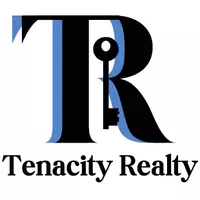$438,000
$437,500
0.1%For more information regarding the value of a property, please contact us for a free consultation.
3 Beds
2 Baths
2,653 SqFt
SOLD DATE : 05/30/2025
Key Details
Sold Price $438,000
Property Type Single Family Home
Sub Type Single Family Residence
Listing Status Sold
Purchase Type For Sale
Square Footage 2,653 sqft
Price per Sqft $165
Subdivision Meadow Grove
MLS Listing ID 10508138
Sold Date 05/30/25
Style Brick 4 Side,Ranch
Bedrooms 3
Full Baths 2
HOA Y/N Yes
Year Built 2001
Tax Year 2025
Lot Size 8,276 Sqft
Acres 0.19
Lot Dimensions 8276.4
Property Sub-Type Single Family Residence
Source Georgia MLS 2
Property Description
Welcome to 1022 Pecan Grove Place, a beautifully maintained ranch-style home nestled in a sought-after Lawrenceville neighborhood. The thoughtfully designed living space offers 3 spacious bedrooms, 2 full bathrooms, and an upstairs bonus room-perfect for a private home office, media room, or guest retreat. From the moment you arrive, you'll be impressed by the well-manicured lawn, mature landscaping, and welcoming curb appeal. Step inside to a bright and open layout featuring gleaming hardwood floors that flow through the foyer, formal dining room, and main living areas. The heart of the home is the oversized family room with a cozy fireplace and cathedral ceilings that create an airy and inviting atmosphere. Just off the living room, you'll find the spacious kitchen that is ideal for everyday living and entertaining, offering plenty of cabinetry, a center island, tile flooring, modern day appliances, and a casual eat-in dining area that opens up to the backyard. Just off the kitchen, you'll find the formal dining room, perfect for hosting dinner parties or enjoying meals with loved ones in a more refined setting. The primary suite is tucked away for privacy and features a generous walk-in closet, and an en-suite bath with double vanities, a soaking tub, and a separate walk-in shower. Two additional bedrooms share a full hall bath and offer plenty of space for family or guests. Upstairs, the large bonus room provides flexible space that can adapt to your needs-whether it's a playroom, creative studio, or workout area. Step outside to enjoy the covered back patio and fully fenced backyard, perfect for barbecues, gardening, or relaxing in your own private outdoor oasis. The low-maintenance yard provides more time for you to enjoy outdoor activities.
Location
State GA
County Gwinnett
Rooms
Basement None
Dining Room Separate Room
Interior
Interior Features Double Vanity, High Ceilings, Master On Main Level, Roommate Plan, Separate Shower, Vaulted Ceiling(s), Walk-In Closet(s)
Heating Forced Air, Natural Gas
Cooling Ceiling Fan(s), Central Air
Flooring Carpet, Hardwood
Fireplaces Number 1
Fireplaces Type Family Room, Gas Log, Gas Starter
Fireplace Yes
Appliance Dishwasher, Microwave, Refrigerator
Laundry Other
Exterior
Parking Features Garage, Kitchen Level
Fence Back Yard, Fenced, Privacy
Community Features Street Lights, Walk To Schools, Near Shopping
Utilities Available Cable Available, Electricity Available, High Speed Internet, Natural Gas Available, Phone Available, Sewer Connected, Underground Utilities, Water Available
View Y/N No
Roof Type Composition
Garage Yes
Private Pool No
Building
Lot Description Level
Faces GPS Friendly
Foundation Slab
Sewer Public Sewer
Water Public
Structure Type Other
New Construction No
Schools
Elementary Schools Margaret Winn Holt
Middle Schools Moore
High Schools Central
Others
HOA Fee Include Swimming,Tennis
Tax ID R5109 384
Acceptable Financing Cash, Conventional, FHA, VA Loan
Listing Terms Cash, Conventional, FHA, VA Loan
Special Listing Condition Resale
Read Less Info
Want to know what your home might be worth? Contact us for a FREE valuation!

Our team is ready to help you sell your home for the highest possible price ASAP

© 2025 Georgia Multiple Listing Service. All Rights Reserved.
"My job is to find and attract mastery-based agents to the office, protect the culture, and make sure everyone is happy! "







