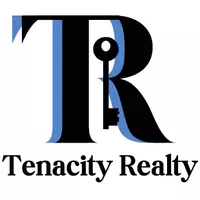$850,000
$1,099,000
22.7%For more information regarding the value of a property, please contact us for a free consultation.
4 Beds
3 Baths
3,032 SqFt
SOLD DATE : 06/27/2025
Key Details
Sold Price $850,000
Property Type Single Family Home
Sub Type Single Family Residence
Listing Status Sold
Purchase Type For Sale
Square Footage 3,032 sqft
Price per Sqft $280
Subdivision Brittany
MLS Listing ID 10445689
Sold Date 06/27/25
Style Traditional
Bedrooms 4
Full Baths 3
HOA Fees $850
HOA Y/N Yes
Year Built 2005
Annual Tax Amount $6,854
Tax Year 2024
Lot Size 0.350 Acres
Acres 0.35
Lot Dimensions 15246
Property Sub-Type Single Family Residence
Source Georgia MLS 2
Property Description
Welcome to your new home in the Brittany neighborhood, where a welcoming, community-oriented swim/tennis/social club awaits. The club offers a wide range of family-friendly activities and amenities, all set alongside the beautiful 27-acre Silver Lake. This beautifully designed custom-built home offers a spacious open floor plan perfect for today's families and lifestyle. As you step inside, you're greeted by a dramatic two-story open living room, featuring a freshly painted interior and gorgeous hardwood floors, creating a warm and inviting atmosphere. The expansive family room is perfect for gatherings and entertaining boasting a stunning wall of windows that floods your home with warm natural light. Built-in shelving and a cozy fireplace add charm and functionality to this impressive room. The kitchen is a true highlight, showcasing quartz countertops, sleek stainless-steel appliances, and direct access to the back grilling deck, making it ideal for both casual meals and entertaining guests. The luxurious primary bathroom offers a spa-inspired retreat, featuring a generously sized bathtub, large glass walk-in shower, his and her sinks, providing the perfect space to unwind and relax after a long day. The finished basement offers a versatile flex space perfect for a home office, playroom, or a 4th bedroom with full bathroom. Located on a peaceful cul-de-sac, this home offers both tranquility and convenience, providing easy access to local amenities while enjoying the quiet charm of a family-friendly neighborhood. The Brittany Club provides a diverse array of family-friendly activities and amenities, featuring a community swim/tennis/social center, a vibrant summer swim team, as well as year-round ALTA and USTA tennis teams. There are also regular social events for both adults and families to enjoy. Additionally, immerse yourself in the beauty of Silver Lake, a 26-acre body of water nestled within 32 acres of lush woodlands. Explore over a mile of scenic walking trails, boardwalks, and bridges, and reconnect with nature while enjoying activities like canoeing, fishing, and wildlife watching. Ask us about our special financing program offering a 4.875% mortgage rate.
Location
State GA
County Dekalb
Rooms
Basement Daylight, Finished
Dining Room Dining Rm/Living Rm Combo
Interior
Interior Features Bookcases, High Ceilings
Heating Central
Cooling Central Air
Flooring Carpet, Hardwood
Fireplaces Number 1
Fireplaces Type Gas Log
Fireplace Yes
Appliance Dishwasher, Disposal, Microwave, Range, Refrigerator
Laundry Laundry Closet
Exterior
Exterior Feature Balcony, Garden
Parking Features Garage, Attached, Basement, Garage Door Opener
Garage Spaces 2.0
Community Features Clubhouse, Lake, Playground, Pool, Swim Team, Tennis Court(s), Tennis Team
Utilities Available Cable Available, Electricity Available, Natural Gas Available, Sewer Available, Water Available
View Y/N No
Roof Type Composition
Total Parking Spaces 2
Garage Yes
Private Pool No
Building
Lot Description Cul-De-Sac
Faces From Phipps mall. North on Peachtree St Left on to Lanier Dr left on to Woodrow Way Left on Frontenac Ct. Drive to the cul-de-sac House is on the left.
Sewer Public Sewer
Water Public
Structure Type Concrete
New Construction No
Schools
Elementary Schools Montgomery
Middle Schools Chamblee
High Schools Chamblee
Others
HOA Fee Include Swimming,Tennis
Tax ID 18 276 01 028
Security Features Smoke Detector(s)
Acceptable Financing Other
Listing Terms Other
Special Listing Condition Resale
Read Less Info
Want to know what your home might be worth? Contact us for a FREE valuation!

Our team is ready to help you sell your home for the highest possible price ASAP

© 2025 Georgia Multiple Listing Service. All Rights Reserved.
"My job is to find and attract mastery-based agents to the office, protect the culture, and make sure everyone is happy! "







