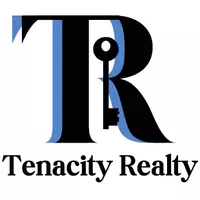$725,000
$725,000
For more information regarding the value of a property, please contact us for a free consultation.
5 Beds
4.5 Baths
4,745 SqFt
SOLD DATE : 07/15/2025
Key Details
Sold Price $725,000
Property Type Single Family Home
Sub Type Single Family Residence
Listing Status Sold
Purchase Type For Sale
Square Footage 4,745 sqft
Price per Sqft $152
Subdivision Hamilton Mill
MLS Listing ID 10522677
Sold Date 07/15/25
Style Traditional
Bedrooms 5
Full Baths 4
Half Baths 1
HOA Fees $1,200
HOA Y/N Yes
Year Built 1998
Annual Tax Amount $8,297
Tax Year 2024
Lot Size 0.410 Acres
Acres 0.41
Lot Dimensions 17859.6
Property Sub-Type Single Family Residence
Source Georgia MLS 2
Property Description
Come see this stunning home in the Parkside Section of Hamilton Mill located close to the clubhouse. This beautifully maintained 5 bedroom, 4.5 bath home offers elegant living space designed for both comfort and style. Step inside to discover a spacious layout that includes a 2 story foyer flanked by a large office/living room and a large dining room. Straight ahead carries you into the large family room with 2 story windows showcasing the private backyard. The large living room opens into a beautiful kitchen and dining area. DonCOt miss the in-law suite on the first floor with walk-in shower. The finished basement includes a private bedroom, full bathroom, and large living room ideal for guests, multi-generational living or entertainment. A rare elevator provides seamless access from basement to the main floor. The backyard boasts 2 back decks and a private backyard for your personal retreat, complete with a fire pit and lights for gatherings or quiet evenings under the stars. Upstairs gives you 2 large bedrooms with a Jack and Jill bathroom and a small playroom/office in one of the bedrooms. The spacious master suite features a cozy sitting room and spa-like bathroom perfect for relaxing after a long day.
Location
State GA
County Gwinnett
Rooms
Basement Bath Finished, Daylight, Exterior Entry, Finished, Full
Interior
Interior Features Bookcases, In-Law Floorplan, Walk-In Closet(s)
Heating Central, Forced Air
Cooling Ceiling Fan(s), Central Air
Flooring Carpet, Hardwood, Tile
Fireplaces Number 2
Fireplaces Type Basement, Family Room, Gas Log, Gas Starter
Fireplace Yes
Appliance Dishwasher, Disposal, Range, Refrigerator, Stainless Steel Appliance(s)
Laundry In Hall
Exterior
Parking Features Garage
Garage Spaces 2.0
Community Features None
Utilities Available Cable Available, Electricity Available, Natural Gas Available, Phone Available, Sewer Available, Underground Utilities, Water Available
Waterfront Description No Dock Or Boathouse
View Y/N No
Roof Type Composition
Total Parking Spaces 2
Garage Yes
Private Pool No
Building
Lot Description Private
Faces Use - GPS
Foundation Slab
Sewer Public Sewer
Water Public
Structure Type Stucco
New Construction No
Schools
Elementary Schools Pucketts Mill
Middle Schools Frank N Osborne
High Schools Mill Creek
Others
HOA Fee Include Reserve Fund,Swimming,Tennis
Tax ID R3001H084
Security Features Smoke Detector(s)
Special Listing Condition Resale
Read Less Info
Want to know what your home might be worth? Contact us for a FREE valuation!

Our team is ready to help you sell your home for the highest possible price ASAP

© 2025 Georgia Multiple Listing Service. All Rights Reserved.
"My job is to find and attract mastery-based agents to the office, protect the culture, and make sure everyone is happy! "







