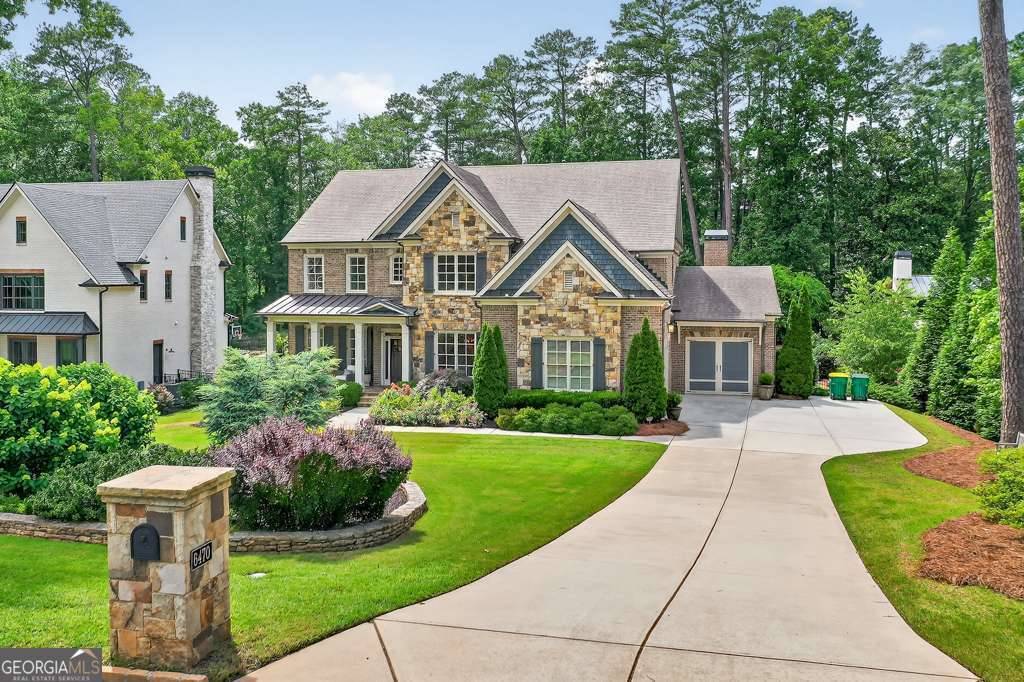$2,115,000
$2,100,000
0.7%For more information regarding the value of a property, please contact us for a free consultation.
5 Beds
4.5 Baths
7,434 SqFt
SOLD DATE : 07/15/2025
Key Details
Sold Price $2,115,000
Property Type Single Family Home
Sub Type Single Family Residence
Listing Status Sold
Purchase Type For Sale
Square Footage 7,434 sqft
Price per Sqft $284
Subdivision Mountaire
MLS Listing ID 10547844
Sold Date 07/15/25
Style Brick 4 Side,Traditional
Bedrooms 5
Full Baths 4
Half Baths 1
HOA Y/N No
Year Built 2013
Annual Tax Amount $15,160
Tax Year 2024
Lot Size 0.742 Acres
Acres 0.742
Lot Dimensions 32321.52
Property Sub-Type Single Family Residence
Source Georgia MLS 2
Property Description
Exceptional custom home on a rare 3/4-acre lot in one of Sandy Springs' most coveted locations-just steps from City Springs and surrounded by high-end new construction. Thoughtfully designed with high-end finishes throughout, this home features a spacious, open layout with a main-level guest suite, elegant powder room, and a gourmet kitchen with lacquered ceilings, granite countertops, custom cabinetry, and a statement island. The kitchen flows into a bright family room, sunny breakfast area, and covered outdoor porch-ideal for entertaining. Upstairs, the primary suite is a true retreat with a marble-finished bath and a fully custom walk-in closet featuring a built-in coffee/wine bar with Sub-Zero refrigerator drawers and a wine fridge. Three additional bedrooms, two full baths, and a loft/media space complete the upper level. The full, unfinished basement with 9' ceilings offers endless potential for additional living space, gym, or home theater. Outdoors, the large, level backyard is beautifully landscaped, fully fenced, and outfitted with an irrigation system and built-in mosquito control. Additional features include Sonos speakers in every room, new hardwoods throughout upper level, zoned HVAC, and an unbeatable location. This is luxury, comfort, and convenience-seamlessly combined.
Location
State GA
County Fulton
Rooms
Basement Bath/Stubbed, Daylight, Exterior Entry, Full, Unfinished
Dining Room Seats 12+
Interior
Interior Features Bookcases, Double Vanity, Tray Ceiling(s), Walk-In Closet(s)
Heating Central, Forced Air, Natural Gas, Zoned
Cooling Ceiling Fan(s), Central Air, Electric, Zoned
Flooring Hardwood, Tile
Fireplaces Number 2
Fireplaces Type Factory Built, Family Room, Gas Starter, Outside
Fireplace Yes
Appliance Dishwasher, Disposal, Double Oven, Dryer, Gas Water Heater, Microwave, Refrigerator, Washer
Laundry Mud Room
Exterior
Exterior Feature Garden, Other
Parking Features Garage, Kitchen Level, Side/Rear Entrance
Garage Spaces 3.0
Fence Back Yard, Fenced
Community Features Park, Playground, Street Lights, Near Public Transport, Near Shopping
Utilities Available Cable Available, Electricity Available, High Speed Internet, Natural Gas Available, Sewer Available, Underground Utilities, Water Available
View Y/N No
Roof Type Composition
Total Parking Spaces 3
Garage Yes
Private Pool No
Building
Lot Description Level, Open Lot
Faces Johnson Ferry Rd, Left on Long Island Drive, Home on the Right.
Sewer Public Sewer
Water Public
Structure Type Concrete
New Construction No
Schools
Elementary Schools Heards Ferry
Middle Schools Ridgeview
High Schools Riverwood
Others
HOA Fee Include None
Tax ID 17 012500020093
Security Features Carbon Monoxide Detector(s),Security System,Smoke Detector(s)
Acceptable Financing Cash, Conventional
Listing Terms Cash, Conventional
Special Listing Condition Resale
Read Less Info
Want to know what your home might be worth? Contact us for a FREE valuation!

Our team is ready to help you sell your home for the highest possible price ASAP

© 2025 Georgia Multiple Listing Service. All Rights Reserved.
"My job is to find and attract mastery-based agents to the office, protect the culture, and make sure everyone is happy! "







