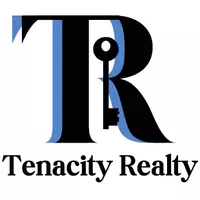$230,000
$224,995
2.2%For more information regarding the value of a property, please contact us for a free consultation.
4 Beds
2 Baths
1,782 SqFt
SOLD DATE : 07/11/2025
Key Details
Sold Price $230,000
Property Type Mobile Home
Sub Type Mobile Home
Listing Status Sold
Purchase Type For Sale
Square Footage 1,782 sqft
Price per Sqft $129
MLS Listing ID 10536032
Sold Date 07/11/25
Style Modular Home,Ranch
Bedrooms 4
Full Baths 2
HOA Y/N No
Year Built 1998
Annual Tax Amount $171
Tax Year 2024
Lot Size 0.860 Acres
Acres 0.86
Lot Dimensions 37461.6
Property Sub-Type Mobile Home
Source Georgia MLS 2
Property Description
Welcome to this beautifully renovated modular home located in a rapidly growing part of Griffin, just minutes from the historic downtown. This home qualifies for 100% FHA financing. Situated on a spacious and private 0.86-acre lot, this home offers the perfect blend of modern comfort and rural charm-with no HOA, no monthly dues, and low property taxes. Inside, you'll find brand-new sheetrock walls (no panels), luxury vinyl plank flooring throughout, a completely updated kitchen with new cabinets, countertops, and stainless steel appliances, and renovated bathrooms featuring new vanities and a luxury soaking tub. All bedrooms include walk-in closets for plenty of storage. Major upgrades include all-new electrical wiring and panel, brand-new plumbing, a new water heater, new HVAC system, and a brand-new roof, offering peace of mind and energy efficiency. The front patio and back deck have both been rebuilt, providing great spaces for outdoor living, and there's a backyard shed for extra storage. The flat, private backyard is ideal for relaxing, entertaining, or expanding. Best of all, the title has been retired to the property, making this a permanent and financeable home. Don't miss your opportunity to own this move-in-ready home in a desirable and fast-growing location.
Location
State GA
County Spalding
Rooms
Basement None
Dining Room Separate Room
Interior
Interior Features Master On Main Level, Separate Shower, Soaking Tub, Split Bedroom Plan, Walk-In Closet(s)
Heating Central, Forced Air
Cooling Central Air
Flooring Hardwood
Fireplace No
Appliance Convection Oven, Dishwasher, Electric Water Heater, Refrigerator
Laundry Common Area, In Hall
Exterior
Parking Features Storage, Parking Pad, Kitchen Level, RV Access/Parking, Boat, Side/Rear Entrance
Garage Spaces 6.0
Fence Back Yard, Privacy, Wood
Community Features None
Utilities Available Electricity Available, High Speed Internet, Phone Available, Water Available
View Y/N No
Roof Type Composition
Total Parking Spaces 6
Garage No
Private Pool No
Building
Lot Description Level, Private
Faces GPS Friendly.
Foundation Pillar/Post/Pier
Sewer Septic Tank
Water Public
Structure Type Vinyl Siding
New Construction No
Schools
Elementary Schools Futral Road
Middle Schools Rehoboth Road
High Schools Spalding
Others
HOA Fee Include None
Tax ID 121 03002A
Security Features Smoke Detector(s)
Acceptable Financing Cash, Conventional, FHA, VA Loan
Listing Terms Cash, Conventional, FHA, VA Loan
Special Listing Condition Updated/Remodeled
Read Less Info
Want to know what your home might be worth? Contact us for a FREE valuation!

Our team is ready to help you sell your home for the highest possible price ASAP

© 2025 Georgia Multiple Listing Service. All Rights Reserved.
"My job is to find and attract mastery-based agents to the office, protect the culture, and make sure everyone is happy! "







